TERRY MILLER
CONCRETE TANKS
Concrete Water Storage Tanks. We Build 'Em Tough.
Looking for a Quality Concrete Water Tank?
Get It Built On-Site By Professionals.
Concrete Water Tanks.
Built To Last A Lifetime.
At Terry Miller Concrete Tanks, we make it easy for you to get the right concrete water tank for your needs, at the right price.
Terry Miller prides himself on building heavy-duty concrete water tanks; above ground with an open top or silo roof, or underground with a concrete top that's so strong that you can drive on it!
We've been building and installing Concrete Water Tanks on-site in suburban, regional and rural properties across NSW, VIC and SA - for well over 30 years.
If you need a Concrete Water Tank we've got your covered!
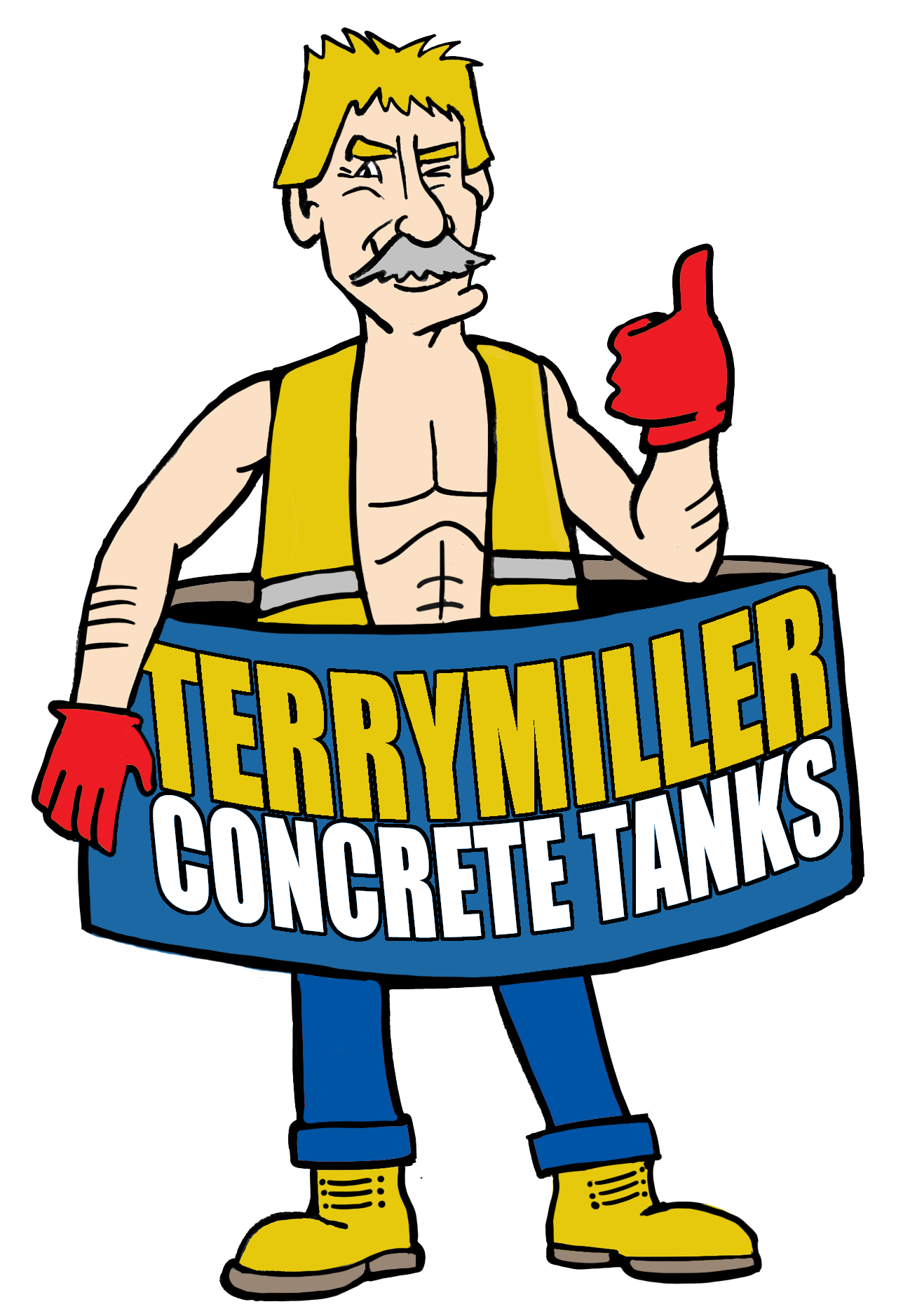
Terry Miller, from Terry Miller Concrete Tanks has been in the concrete tank building business for over 30 years.
Quality Concrete Tanks. Built By Professionals.
Sized To Suit Your Storage Needs. For Residential, Commercial or Industrial Use.
High Capacity Tank Sizes
Building high capacity concrete water tanks, that allow you to store up to 22,750 litres, 50,000 litres, 105,000 litres or 120,000 litres in your tank.
Tank Placement Options
You can chose to place your tank above ground; with an open top or silo roof. Or underground with a thick concrete top that's tough enough to drive on!
Above Ground Water Tanks
Concrete tanks will not rust, burn, melt or blow away. Your water will not taint and there aren't any liners to replace, keeping your maintenance costs low. Choose an open top; or a silo roof!
Underground Water Tanks
Underground water tanks keep your water cool under all conditions, are algae free and last for many many years. PLUS a concrete tank adds $$$ to your property!
Underground Concrete Tanks. Built Tough.
Check out this 30 tonne excavator on top of one of our 50,000 litre tanks; just one week after installation.
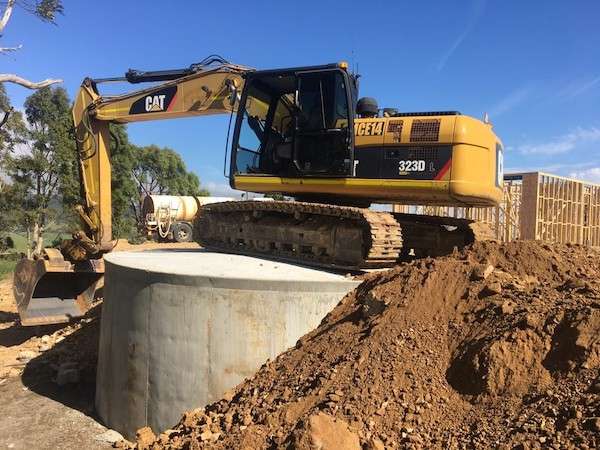
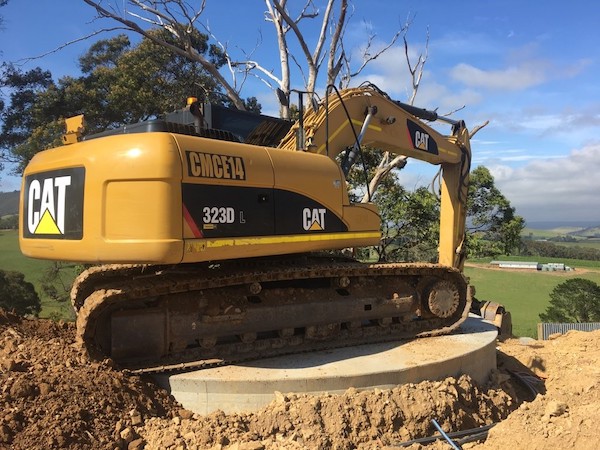
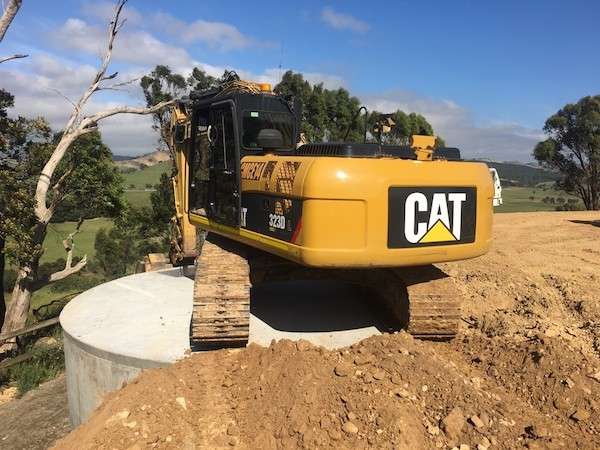
Above Ground Concrete Tanks. Custom Options.
Check out the above ground concrete tanks options. Custom roofs, ladders, access and fittings.
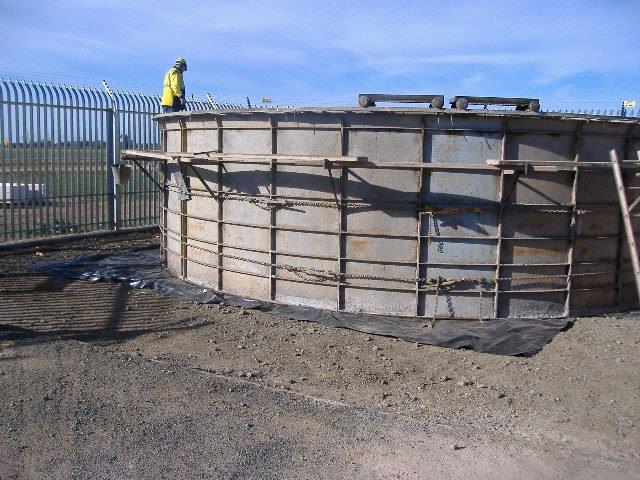
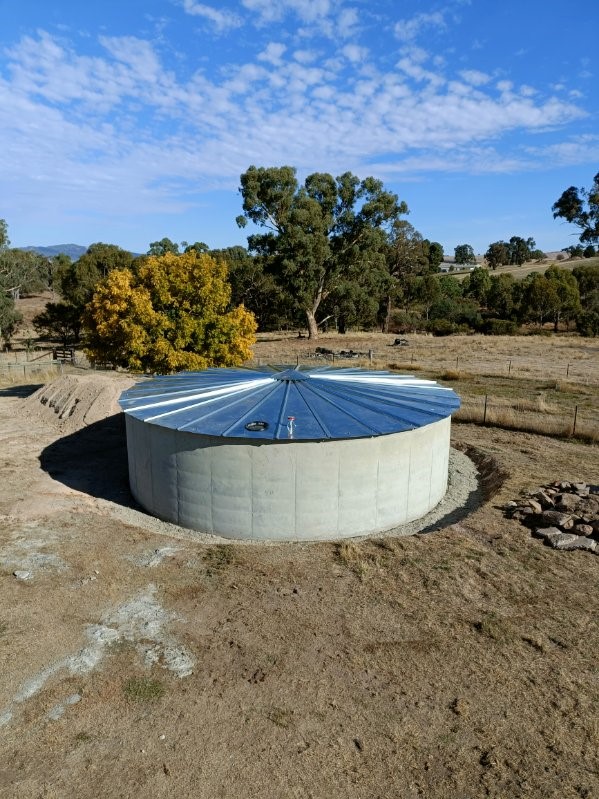
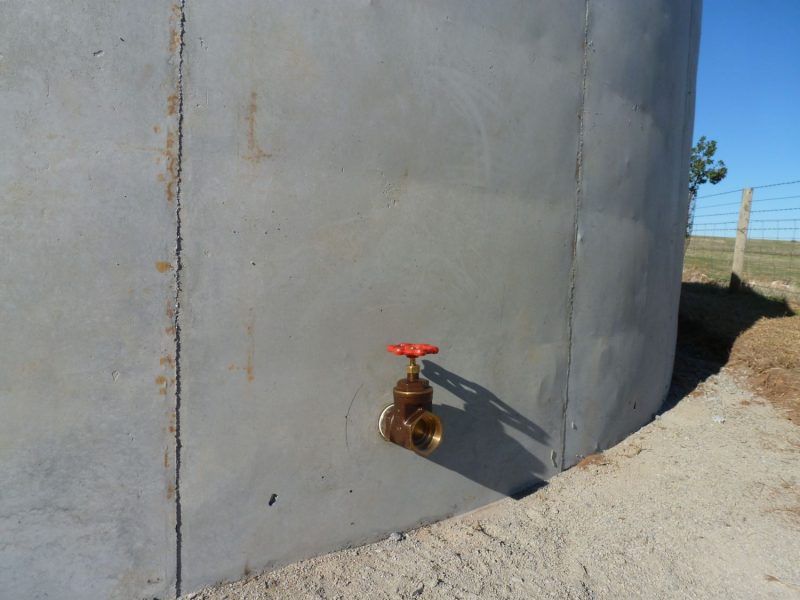
Concrete Water Tanks Are Built to Last a Lifetime.
Watch this time lapse video to see Terry Miller and our concrete tank construction team in action.
Meet Terry Miller.
Terry Miller has been working in his concrete water tank building business, Terry Miller Concrete Tanks, for well over 30 years.
Being from rural Victoria himself, he truly appreciates the importance of a reliable water storage system.
From drinking water, to fire fighting, water is our country's most important resource.
Terry and his team we'll help you store it and keep it safe - for those times you need it most!
Terry Miller
FACTQs - Frequently Asked Concrete Tank Questions
The final cost of your concrete water tank depends on where the tank is going, the current cost of the concrete and whether the tank has a concrete top tank, is open to the elements or is protected with a silo style roof.
Contact us to get a quote for your situation.
We build tanks with a concrete top, either flush with the ground, above ground, or underground, therefore out of sight.
Or we can build pen top tanks, or cover them with a silo (metal) roof or colourbond roof to suit your landscaping.
We build tanks in 22,750, 50,000, 105,000 or 120,000 litres capacity sizes.
Contact us to get a quote for your situation.
We travel all throughout New South Wales (NSW), Victoria (VIC) and South Australia (SA).
Contact us to get a quote for your situation.
Our tanks are guaranteed to test around 52 mpa after 28 days of curing, and we include proper waterproofing instead of water to keep up the strength of the tank.
We also do not use concrete blocks to hold up the inner formwork. We use wooden blocks which are removed when the wall/floor of the tank is poured, creating a perfect seal between the wall and floor join.
Our tanks are ALL heavy duty and industrial quality tanks.
Contact us to get a quote for your situation.
How much do you need, against how much you really use?
Terry loves long showers, I love to wash my clothes, wash floors etc. So between Terry and I we can easily use 500 litres of water a day, or 15,000 litres a month! That much you say? And we are only two people. So if you are a family of two adults and two children, you may be surprised about exactly how much water you use and consequently need.
Clients who have moved from residential properties that are on town water, and build new homes on hobby farms etc off town water, often are amazed at how much water they use. So when you are no longer turning on a tap, and using the governments supplied water, it all changes.
So a large 100,000 to 120,000 litre water tank will give you peace of mind, especially in these times of low rainfall and drought. And you can have these filled tanks if need be.
So when you are thinking of water and your stock water needs, think a little outside the square about reticulated water systems and concrete water tanks.
Do you know how much water your stock drink daily?
On average:
Sheep between four to 10 litres a day
Cattle up to 80 litres a day
Goats about 13 litres a day
Horses 30 to 50 litres per day
These quantities are averages and there is heaps more information on the internet, for example http://agriculture.vic.gov.au . However, the point is, that whether you are a hobby farmer with a few pet animals or a major farmer you need a quality, permanent supply of good clean drinking water for them.
Dams are great, when it rains. But we are in drought at the moment. And the larger the dam is the more the water evaporates. Do you know dams evaporate nearly one metre of water each year? And dams fill with silt over time and need desilting. So how deep is your dam really? It may have been 3 metres deep 10 years ago, but what is the depth now? And when was the last time it was cleaned out?
Also animals stand around the dam and pooh, which can mean the water gets soiled. And because there has been little rain, the dams aren’t being flushed out. Also there is the problem with algae. I currently have an orange algae on my dam, this is ok thank goodness, as I have had it tested. But blue/green algae is a major concern.
So a properly constructed concrete water tank will hold clean water which will not evaporate. Also stock will not damage the tank, and if your dam runs dry, you can fill the tank with water and continue to safely water your stock.
A properly constructed stock reticulation system will allow you to continue to deliver clean water to your stock when they most need it, especially in this time of drought.
Happy Concrete Tank Owners. NSW and VIC.
Check out what our clients have to say about their Concrete Water Tanks.
Thank you! You have a terrific team who all ‘pushed through the pain’, to see this project through to completion.
Here at ‘Eaglerock’, we are thrilled to have worked with you.
Northern Sydney, NSW
Terry Miller Concrete Tanks has recently installed a 120,000 litre tank on a block for a new house on our property.
We chose a concrete tank for a number of reasons, fire retardant, logistics, size and the ability to keep the water cooler than a plastic tank.
We found Terry Miller and his construction team to be willing, efficient, knowledgeable, helpful and value for money.
Yass, NSW
I would like to thank Terry and his crew for building our tank.
We are very happy with the result, and would highly recommend Terry to build your tank for you.
Thanks again.
Barnawartha, VIC
Get Your Own Concrete Tank Now
Contact Terry Miller and the team, today to get a custom quote.
Get In Touch.
Tap into Terry's 30+ years of concrete water tank construction experience and explore your tank placement and functionality options, to really understand your water storage and usage needs.
Get A Custom Quote.
After we understand your needs we'll send you a personalised quote for your new tank. It will cover everything you need to own the perfect concrete tank for your property and situation.
Construction Begins.
Once you accept our custom concrete tank quote, we'll schedule any ground works, and get started, so you'll soon be the proud owner of a brand new concrete water tank.